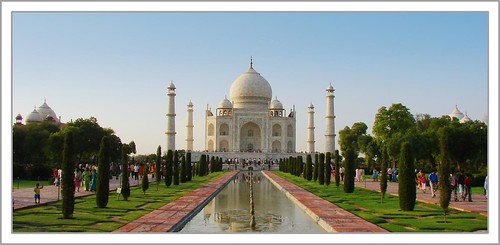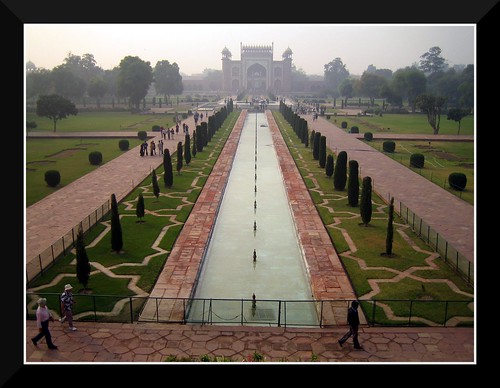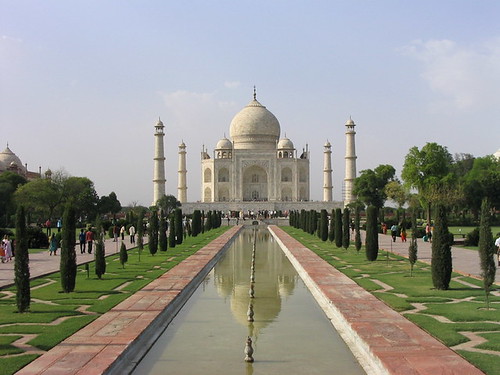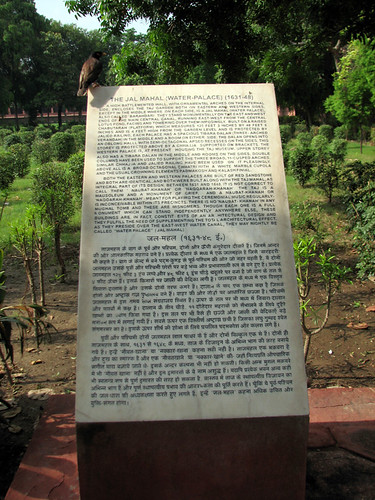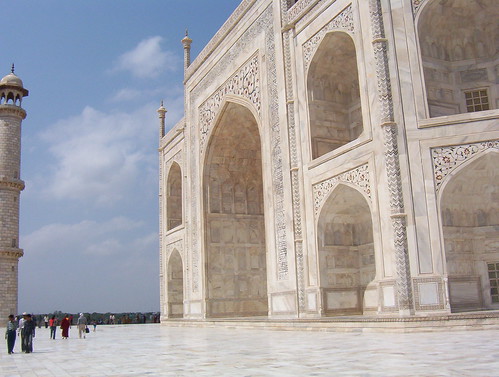.
According to the
American Anthropological Association, the actual ruins of
Chich'en Itza are federal property, and the site’s stewardship is maintained by
Mexico’s National Institute of Anthropology and History (
Instituto Nacional de Antropología e Historia,
INAH). The land under the monuments, however, is privately-owned by the Barbachano family.
Name and orthography
The Maya name "
Chich'en Itza" means "
At the mouth of the well of the Itza ". Although this was the usual name for the site in
pre-Columbian times, it is also referred to in the ancient chronicles as
Uucyabnal, meaning "
Seven Great Rulers".
The name is often represented as
Chichén Itzá in Spanish and other languages to show that both parts of the name are stressed on their final syllables. In the
Yucatec Maya language (still in use in the area, and written with the Roman alphabet since the 16th century) this stress follows the normal rules of the language, and so it is written without diacritics. Both forms are attested in literature on the subject, including in scholarly works. Other references prefer to employ a more rigorous orthography, using
Chich'en Itza. This form preserves the phonemeic distinction between [ ch' ] and [ ch ], since the base word ch'en meaning "well (of water)" begins with a glottalized affricate ( in
IPA notation, [tʃʼ]) and not a voiceless (non-glottalized) one ([tʃ]).
History of Chich'en Itza
As the
northern Yucatán has no above-ground rivers, the fact that
three natural sink holes (
cenotes) providing plentiful water year round at
Chichen made it attractive for settlement. Two of these cenotes still exist today; the "
Cenote of Sacrifice" is the more famous of the two, and it was sacred to worshipers of the
Maya rain god Chaac. Various objects and materials, such as jade, ceramics and incense were in the cenote "as a sacrifice to Chaac. It is argued by some (mainly guides), which occasionally, especially during periods of intense drought, the human victims were in the fountain.
Diplomat Edward Herbert Thompson dredged the
Sacred Cenote in 1904, claiming to have uncovered human remains and sacrificial artifacts. There is, however, no confirmation of this, and archaeological dredging of the cenote does not support these assertions.
Ascension :Chichen Itza rose to regional prominence towards the end of the
Early Classic period (or, roughly 600 AD). It was, however, towards the end of the Late Classic and into the early part of the
Terminal Classic that the site became a major regional capitol, centralizing and dominating political, sociocultural, economic, and ideological life in the northern Maya lowlands. The ascension of
Chichen Itza roughly correlates with the decline and fragmentation of the major centers of the southern Maya lowlands, such as
Tikal.
Some ethnohistoric sources claim that in about 987 a
Toltec king named
Quetzalcoatl arrived here with an army from
central Mexico, and (with local
Maya allies) made Chichen Itza his capital, and a second Tula. The art and architecture from this period shows an interesting mix of Maya and Toltec styles. However, the recent re-dating of Chichen Itza's decline indicates that Chichen Itza is largely a Late/Terminal Classic site, while Tula remains an Early Postclassic site (thus reversing the direction of possible influence).
Political organization :Unlike previous Maya polities of the
Early Classic,
Chichen Itza was not governed by an individual ruler or a single dynastic lineage. Instead, according to
Sharer and Traxler (2006:581), the city’s political organization was structured by a "multepal" system, which is characterized as rulership through council. The council was comprised of members of elite ruling lineages.
Economy :
Chichen Itza was an important economic power in the northern Plains during the Maya its peak. Participating in water-borne circumstances peninsula trade route through the port site of the Islamic Cerritos, Chichen Itza was locally available resources from remote areas like central Mexico (obsidian) and in the southern Central America (Gold).
Decline of Chichen Itza :The
Maya chronicles record that in 1221 a revolt and civil war broke out, and archeological evidence seemed to confirm that the wooden roofs of the great market and the
Temple of the Warriors were burned at about this date.
Chichen Itza went into decline as rulership over Yucatán shifted to
Mayapan.
This long-held chronology, however, has been drastically revised in recent years. As archaeologists improve their knowledge of changes in regional ceramics, and more radiocarbon dates arise out of ongoing work at
Chichen Itza, the end of this Maya capital is now being pushed back over 200 years. Archaeological data now indicates that
Chichen Itza fell by around AD 1000. This leaves an enigmatic gap between the fall of
Chichen Itza and its successor,
Mayapan. Ongoing research at the site of
Mayapan may help resolve this chronological conundrum.
While the site itself was never completely abandoned, the population declined and no major new constructions were asked about their political collapse. The Sacred Cenote, remained a place of pilgrimage.
In 1531
Spanish Conquistador Francisco de Montejo claimed
Chichén Itzá and intended to make it the capital of
Spanish Yucatán, but after a few months a native Maya revolt drove Montejo and his forces from the land.
The siteThe site contains many
fine stone buildings in various states of preservation; the buildings were formerly used as temples, palaces, stages, markets, baths, and ballcourts.
El Castillo :
Dominating the center of Chichén is the
Temple of Kukulcan (the Maya name for
Quetzalcoatl), often referred to as "
El Castillo" (the castle). This step pyramid with a ground plan of square terraces with stairways up each of the 4 sides to the temple on top. On the Spring and Fall equinox, at the rising and setting of the sun, the corner of the structure casts a shadow in the shape of a plumed serpent -
Kukulcan, or
Quetzalcoatl - along the side of the North staircase. On these two days, the shadows from the corner tiers slither down the northern side of the pyramid with the sun's movement.
Mesoamerican cultures periodically built larger pyramids atop older ones, and this is one such example. In the mid 1930s, the
Mexican government sponsored an excavation into
El Castillo. After several false starts, they discovered a staircase under the north side of the pyramid. By digging from the top, they found another temple buried below the current one. Inside the temple chamber was a Chac Mool statue and a throne in the shape of jaguar, painted red with spots made of inlaid jade.
The
Mexican government excavated a tunnel from the base of the north staircase, up the earlier pyramid’s stairway to the hidden temple, and opened it to tourists. In 2006,
INAH closed the throne room to the public.
Temple of the Warriors : The Temple of the Warriors
The Temple of the Warriors complex consists of a large stepped pyramid fronted and flanked by rows of carved columns depicting warriors. This complex is analogous to Temple B at the Toltec capital of Tula, and indicates some form of cultural contact between the two regions. The one at
Chichen Itza, however, was constructed on a larger scale. At the top of the stairway on the pyramid’s summit (and leading towards the entrance of the pyramid’s temple) is a
Chac Mool.
Near the Warriors is a large plaza surrounded by pillars called "
The Great Market."
Ballcourt :
Seven courts for playing the
Mesoamerican ballgame have been found in
Chichén, but the one about 150 meters to the north-west of the
Castillo is by far the most impressive. It is the largest ballcourt in
ancient Mesoamerica. It measures 166 by 68 meters (545 by 232 feet). The sides of the interior of the ballcourt are lined with sculpted panels depicting teams of ball players, with the captain of the losing team being decapitated.
Built into one of the exterior walls of the ballcourt is the
Temple of the Jaguar, which features another jaguar throne -- since this one was not buried for a thousand years, its red paint and jade spots are long since gone.
Behind this platform is a walled inscription which depicts a tzompantli (rack of impaled human skulls) in relief.
High Priest's Temple :
This step-pyramid temple is a smaller version of
El Castillo; the name comes from an elite burial discovered by early excavator
E. H. Thompson.
Las Monjas :One of the more notable structures at
Chichen Itza is a complex of
Terminal Classic buildings constructed in the
Puuc architectural style. The
Spanish nicknamed this complex
Las Monjas ("The Nuns" or "The Nunnery") but was actually a governmental palace. Just to the east is a small temple (nicknamed
La Iglesia, "The Church") decorated with elaborate masks of the rain god
Chaac.
A number of other structures are near the "
Monjas" complex. These include:
* "Akab' Dzib" (Maya for dark or obscure writing), a palace with hieroglyphic inscriptions
* "The Red House"
* "The House of the Deer"
El Caracol :
To the north of
Las Monjas is a round building on a large square platform nicknamed
El Caracol or "
the snail" for the stone spiral staircase inside. This structure was an observatory with its doors aligned to view the vernal equinox, the Moon's greatest northern and southern declinations, and other astronomical events sacred to
Kukulcan, the feathered-serpent god of the wind and learning. The Maya used the shadows inside the room cast from the angle of the sun hitting the doorway to tell when the solstices would occur. Placed around the edge of
El Caracol are large rock cups that they filled with water and would watch the reflection of the stars in the water to help determine their complex, but extremely accurate calendar system.
Old Chichen :"
Old Chichen" is the nickname for a group of structures to the south of the central site. It includes the
Initial Series Group, the
Phallic Temple, the
Platform of the Great Turtle,
the Temple of the Owls, and the
Temple of the Monkeys.
Other structures :Chichen Itza also has a variety of other structures densely packed in the ceremonial center of about 5 km² (2 mile²) and several outlying subsidiary sites.
Archaeological investigations Chichén Itzá
Chichén Itzá entered the popular imagination in 1843 with the book
Incidents of Travel in Yucatan by
John Lloyd Stephens (with illustrations by
Frederick Catherwood). The book recounted Stephens’ visit to
Yucatan and his tour of Maya cities, including
Chichén Itzá. The book prompted other explorations of the city. In 1860,
Desire Charnay surveyed
Chichén Itzá and took numerous photographs that he published in Cités et ruines américaines (1863).
In 1875,
Augustus Le Plongeon and his wife
Alice Dixon Le Plongeon visited Chichén, and excavated a statue of a figure on its back, knees drawn up, upper torso raised on its elbows with a plate on its stomach.
Augustus Le Plongeon called it “
Chaacmol” (later renamed “
Chac Mool”, which has been the term to describe all types of this statuary found in
Mesoamerica).
Teobert Maler and
Alfred Maudslay explored Chichén in the 1880s and both spent several weeks at the site and took extensive photographs. Maudslay published the first long form description of
Chichén Itzá in his book,
Biologia Centrali-Americana.
In 1894 the United States Consul to Yucatán,
Edward H. Thompson purchased the
Hacienda Chichen, which included the ruins of
Chichen Itzá. For 30 years, Thompson explored the ancient city. His discoveries included the earliest dated carving upon a lintel in the
Temple of the Initial Series and the excavation of several graves in the
Ossario (
High Priest’s Temple). Thompson is most famous for dredging the
Cenote Sagrado (
Sacred Cenote) from 1904 to 1910, where he recovered artifacts of gold, copper and carved jade, as well as the first-ever examples of what were believed to be pre-Columbian Maya cloth and wooden weapons. Thompson shipped the bulk of the artifacts to the
Peabody Museum at
Harvard University.
In 1913, archaeologist
Sylvanus G. Morley persuaded the
Carnegie Institution to fund an extensive archaeological project at
Chichén Itzá, which included mapping the ruins and restoring several of the monuments.
The Mexican Revolution and the following government instability prevented the
Carnegie from beginning work until 1924. Over the course of 10 years, the
Carnegie researchers excavated and restored the
Temple of Warriors and the Caracol. At the same time, the
Mexican government excavated and restored
El Castillo and
the Great Ball Court.
In 1926, the
Mexican government charged
Edward Thompson with theft, claiming he stole the artifacts from the
Cenote Sagrado and smuggled them out of the country. The government seized the
Hacienda Chichén. Thompson, who was in the
United States at the time, never returned to
Yucatan. He wrote about his research and investigations of the Maya culture in a book
People of the Serpent published in 1932. He died in
New Jersey in 1935. In 1944 the
Mexican Supreme Court ruled that Thompson had broken no laws and returned Chichén Itzá to his heirs. The Thompsons sold the hacienda to tourism pioneer
Fernando Barbachano Peon, and his heirs own the property today.
There have been two later expeditions to recover artifacts from the
Cenote Sagrado, in 1961 and 1967. The first was sponsored by the
National Geographic, and the second by private interests. Both projects were supervised by
Mexico's National Institute of Anthropology and History (
INAH).
INAH has conducted an ongoing effort to excavate and restore other monuments in the archaeological zone, including the
Ossario,
Akab D’zib, and several buildings in
Chichén Viejo (
Old Chichen).
Tourism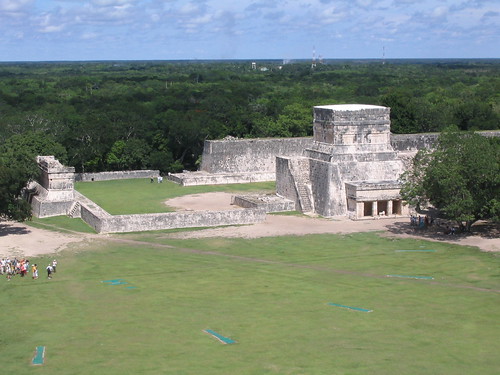
Tourism has been a factor at
Chichen Itza for more than a century.
John Lloyd Stephens, who popularized the
Maya Yucatan in the public’s imagination with his book
Incidents of Travel in Yucatan, inspired many to make a pilgrimage to Chichén Itzá. Even before the book was published,
Benjamin Norman and
Baron Emmanuel de Friederichsthal traveled to Chichen after meeting Stephens, and both published the results of what they found.
By
Edward Thompson, 1894 purchased Hacienda Chichen, including Chichen Itza, he received a constant stream of visitors. In 1910 he announced his intention to build a hotel on its property, but abandoned those plans, probably because of the
Mexican Revolution.
In the early 1920s,
a group of Yucatecans, lead by writer/photographer
Francisco Gomez Rul, began working toward expanding tourism to Yucatan. They urged
Governor Felipe Carrillo Puerto to build roads to the more famous monuments, including Chichen Itza. In 1923,
Governor Carrillo Puerto officially opened the highway to
Chichen Itza.
Gomez Rul published one of the first guidebooks to Yucatan and the ruins.
Gomez Rul’s son-in-law,
Fernando Barbachano Peon (a grandnephew of former
Yucatan Governor Miguel Barbachano), started Yucatan’s first official tourism business in the early 1920s. He began by meeting passengers that arrived by steamship to
Progreso, the port north of
Merida, and persuading them to spend a week in
Yucatan, after which they would catch the next steamship to their next destination. In his first year
Barbachano Peon reportedly was only able to convince seven passengers to leave the ship and join him on a tour. In the mid-1920s
Barbachano Peon persuaded
Edward Thompson to sell five acres of property next to Chichen for a hotel. In 1927, the
Mayaland Hotel opened, just north of the
Hacienda Chichén, which had been taken over by the
Carnegie Institution.
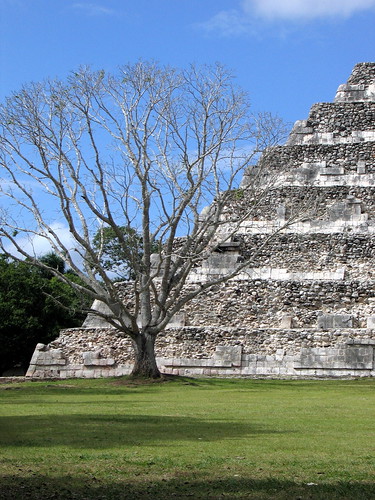
In 1944,
Barbachano Peon purchased all of the
Hacienda Chichén, including
Chichen Itza, from the heirs of
Edward Thompson. Around that same time the
Carnegie completed its work at
Chichen Itza and abandoned the
Hacienda Chichén,
which Barbachano turned into another seasonal hotel.
In 1977, ownership of the monuments in Chichen Itza was for the federal government. There were now hundreds, if not thousands of visitors each year to Chichen Itza, and more were associated with the development of Cancun Resort area in the east.
In the 1980s, Chichen Itza began to receive an influx of visitors on the day of the spring commencement. Today several thousand show to see the light and shadow effects on the Temple of Kukulcan, in the feathered serpent god supposedly can crawl to the side of the pyramid.
Chichen Itza is today a
World Heritage Site and is the second most visited of
Mexico’s archaeological sites. Many visitors to the popular tourist resort of Cancún make a day trip to Chichen Itza, usually with time to view only a portion of the site.
Over the past several years,
INAH, which manages the site, has been closing monuments to public access. The most recent was
El Castillo, which was closed after the death of a
San Diego woman in 2006.
From Wikipedia, the free encyclopediaVideo About Chichen Itza
 Christ the Redeemer (in Portuguese: Cristo Redentor "), is a statue of Jesus Christ in Rio de Janeiro, Brazil. The statue is 39.6 metres (130 feet) high, weighs 700 tons and is located at the height of the 700 - m (2296 feet) Corcovado mountain in the Tijuca Forest National Park with a view of the city.
Christ the Redeemer (in Portuguese: Cristo Redentor "), is a statue of Jesus Christ in Rio de Janeiro, Brazil. The statue is 39.6 metres (130 feet) high, weighs 700 tons and is located at the height of the 700 - m (2296 feet) Corcovado mountain in the Tijuca Forest National Park with a view of the city. Local engineer Heitor da Silva Costa designed the statue, it was sculptures by Paul Landowski, French sculptor monument of Polish origin. A group of engineers and technicians examined the submissions Landowski, and the decision was made to the structure of reinforced concrete (designed by Albert Caquot) instead of steel, more suited for the cross-shaped statue. The outer layers are soapstone, chosen for the lasting quality and user-friendliness. Stone for the monument was Limhamn in Malmo, Sweden. Construction took five years - from 1926 to 1931 and the monument was on 12 October 1931. The cost of the monument was 250,000 dollars.
Local engineer Heitor da Silva Costa designed the statue, it was sculptures by Paul Landowski, French sculptor monument of Polish origin. A group of engineers and technicians examined the submissions Landowski, and the decision was made to the structure of reinforced concrete (designed by Albert Caquot) instead of steel, more suited for the cross-shaped statue. The outer layers are soapstone, chosen for the lasting quality and user-friendliness. Stone for the monument was Limhamn in Malmo, Sweden. Construction took five years - from 1926 to 1931 and the monument was on 12 October 1931. The cost of the monument was 250,000 dollars. Christ the Redeemer (in Portuguese: Cristo Redentor "), is a statue of Jesus Christ in Rio de Janeiro, Brazil. The statue is 39.6 metres (130 feet) high, weighs 700 tons and is located at the height of the 700 - m (2296 feet) Corcovado mountain in the Tijuca Forest National Park with a view of the city.
Christ the Redeemer (in Portuguese: Cristo Redentor "), is a statue of Jesus Christ in Rio de Janeiro, Brazil. The statue is 39.6 metres (130 feet) high, weighs 700 tons and is located at the height of the 700 - m (2296 feet) Corcovado mountain in the Tijuca Forest National Park with a view of the city. Local engineer Heitor da Silva Costa designed the statue, it was sculptures by Paul Landowski, French sculptor monument of Polish origin. A group of engineers and technicians examined the submissions Landowski, and the decision was made to the structure of reinforced concrete (designed by Albert Caquot) instead of steel, more suited for the cross-shaped statue. The outer layers are soapstone, chosen for the lasting quality and user-friendliness. Stone for the monument was Limhamn in Malmo, Sweden. Construction took five years - from 1926 to 1931 and the monument was on 12 October 1931. The cost of the monument was 250,000 dollars.
Local engineer Heitor da Silva Costa designed the statue, it was sculptures by Paul Landowski, French sculptor monument of Polish origin. A group of engineers and technicians examined the submissions Landowski, and the decision was made to the structure of reinforced concrete (designed by Albert Caquot) instead of steel, more suited for the cross-shaped statue. The outer layers are soapstone, chosen for the lasting quality and user-friendliness. Stone for the monument was Limhamn in Malmo, Sweden. Construction took five years - from 1926 to 1931 and the monument was on 12 October 1931. The cost of the monument was 250,000 dollars.











